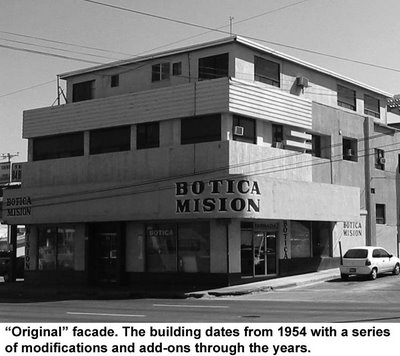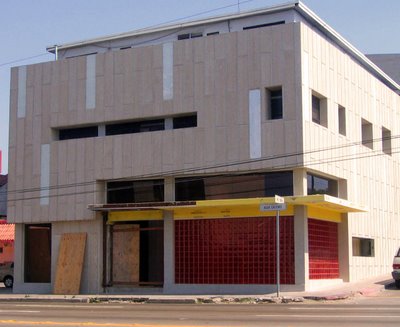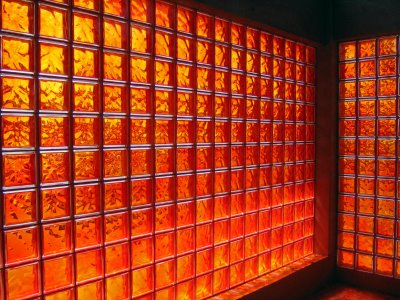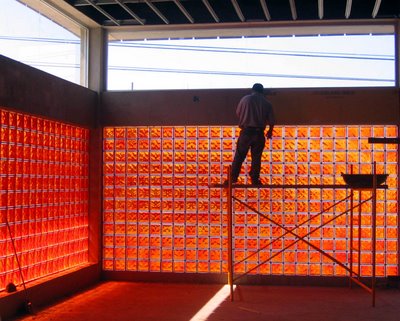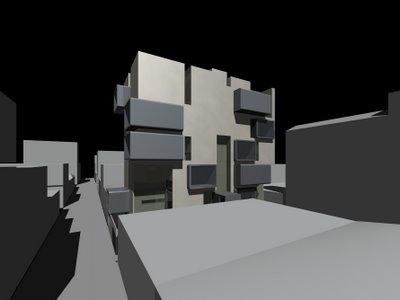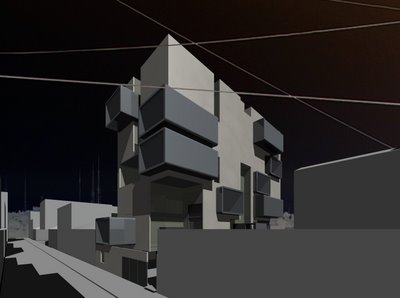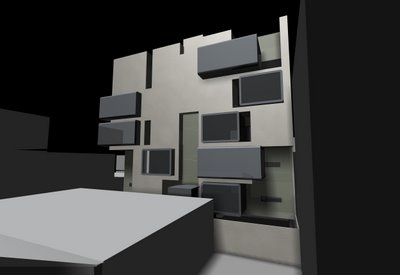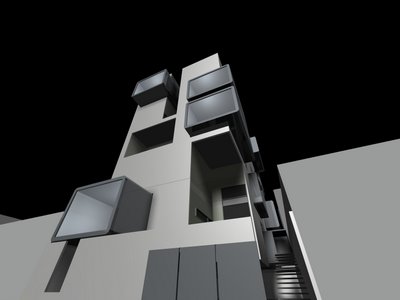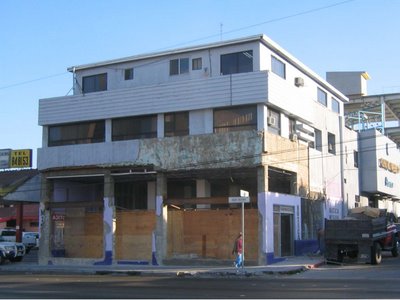Buildings are historically neoclassical, modernist, post modern etc, yet architectonically they are NOW.
The intention of conservationist is to freeze a building to a form it never had, because we think that searching for the origin gives a sense of clarity, e.g. searching for the meaning of a word by going back to its origin, consequently in a Hegelian manner some would say the essence of architecture is going back to the hut, therefore architecture is dwelling.
The project for the Florence Medical Center is not a restoration – the building has good karma – it is a reincarnation. The building was strip of its many appendages in order to shed a new skin. A façade that reflects it’s inside function and maintains an urban presence – street relationship.
Florence is a project that deals with history as process rather than an image.
The pattern of the facade acts as a skin that reads the programmatic activities of the building’s interior
Disclaimer: the red glass block in the corner has a symbolic function. Florence used to be owned by Dr, Aubanel, patriarch of the same family that decided to hire Thom Mayne and Michael Rotondi to build Hospital del Prado a building that has a green glass façade as its main element. The red block is a small tribute.
